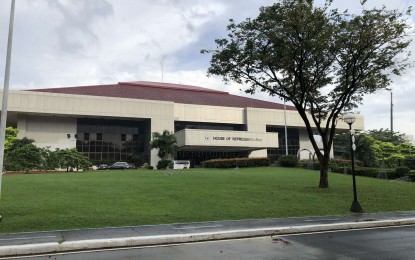
Batasang Pambansa Building (File photo)
MANILA – On June 30, 2022, incoming President Ferdinand R. Marcos Jr., or BBM (Bongbong Marcos) for short, will take his oath as the 17th president of the Philippines.
Twenty-five days later, on July 25, he will deliver his maiden State-of-the-Nation Address (SONA) at the joint opening of the 19th Congress composed of the Senate and the House of Representatives in accordance with Section 23, Article VII of the 1987 Constitution that provides: "The President shall address the Congress at the opening of its regular session."
If he wishes, PBBM can mention in his speech with utmost pride that the Batasang Pambansa building, site of the House of Representatives at the Batasan Hills in Quezon City, was among the legacies of his father, the late former President Ferdinand E. Marcos Sr., the country's 10th president (1965-1986).
As remembered by this writer, it was during the reign of Marcos Sr. when that building was completed in 1978 after remaining on the drawing board for several years.
As one of the editors of the then four-year-old Philippine News Agency, I had the opportunity to monitor the ongoing construction of that building in the middle of the 1970s through our congressional reporters at that time.
According to the Congress website, following the naming of Quezon City as the new capital city of the Philippines in 1948, a cornerstone for a Capitol building was laid on Constitution Hill, now Batasan Hills, on Oct. 22, 1949.
The location was part of a larger National Government Center, which was meant to house the three branches of the Philippine government--legislative, executive, and judicial.
In 1956, architect Federico S. Ilustre laid out the master plan for the location, which was set aside to be the new home of the Congress. Ilustre had also designed the buildings for the new legislative center.
Public reception to the building's design was lukewarm, so a newer design by the National Planning Commission under architect Anselmo Alquinto replaced the Ilustre-designed one.
By 1963, however, only the concrete foundations and steel frame were laid out. Ultimately, due to lack of funding, the Capitol was never completed. The uncompleted structure, visible from a distance as far as Novaliches and Valenzuela at that time, sat in the area for more than a decade before being torn down.
During the presidency of Marcos Sr., the plans for a legislative complex were revived. By that time, the 1973 Constitution had replaced the bicameral Congress with the Batasang Pambansa, a unicameral parliament. The new complex was accordingly designed to house only one legislative body.
Felipe M. Mendoza was designated as the architect of the complex, and its surrounding area. The uncompleted structure for the Capitol building was torn down to make way for the new complex.
The North and South Wing buildings were completed in December 1977. The Main Building itself finally opened on May 31, 1978. However, the rest of the intended government buildings and public spaces around the complex were never built.
The legislative body first convened at the Main Building on June 12, 1978. (PNA)
